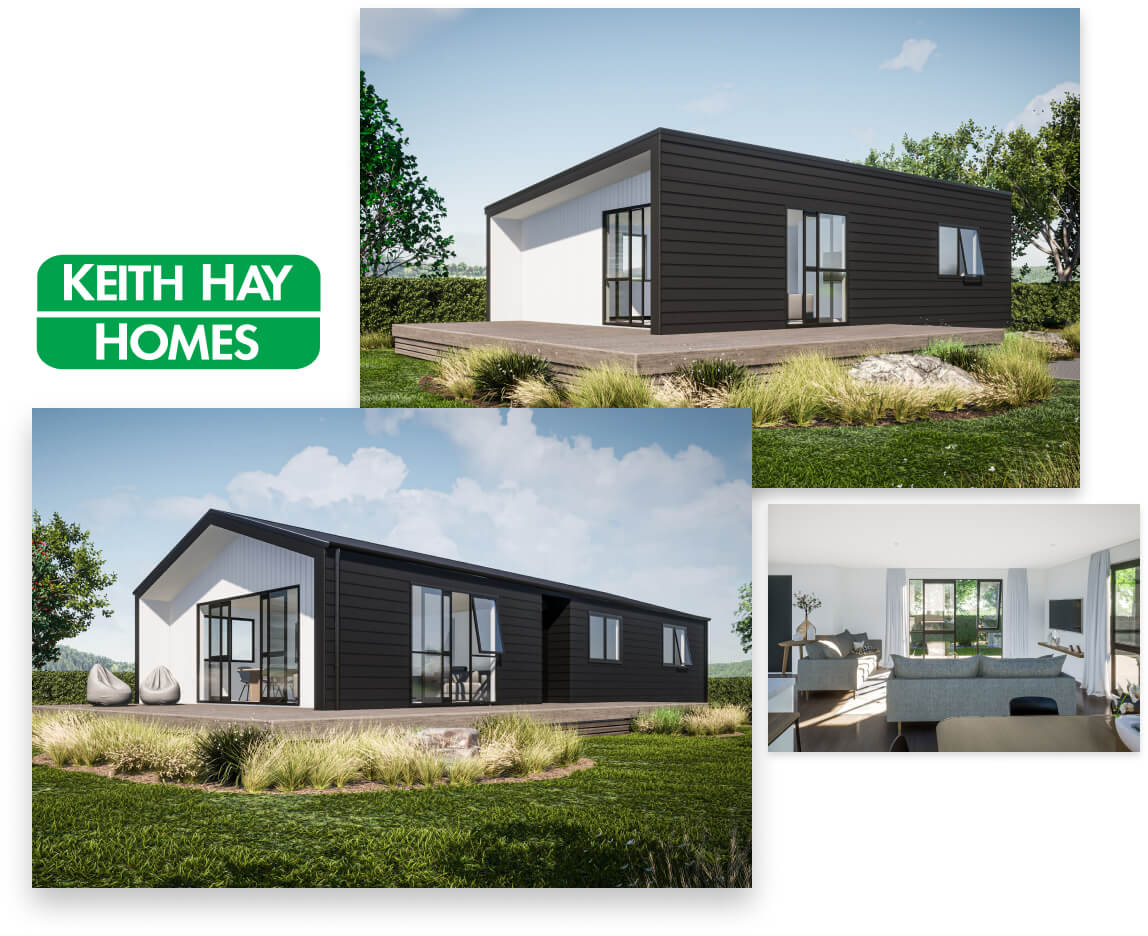534 844
Modern double story designed to fit on a compact section, a perfect family home or rental investment.


* Current as of September 2022, including GST and subject to change. Based on standard plan with standard specifications. Does not include delivery or foundations - see specifications for inclusions and exclusions. Pricing can vary by region due to differing labour, material costs and regional requirements. Upgrade options additional. Speak to your local home consultant today for a price specific for your region and requirements.
Note: Images shown are an artist impression only and may include upgrade options.

Keith Hay Homes First Choice range offers affordable practicality and is popular with first time homebuyers, farmers and prudent property investors. Our selection of First Choice homes offer two to five bedrooms and range from a compact 60 square meters to a spacious 120 square meters.
View Plans