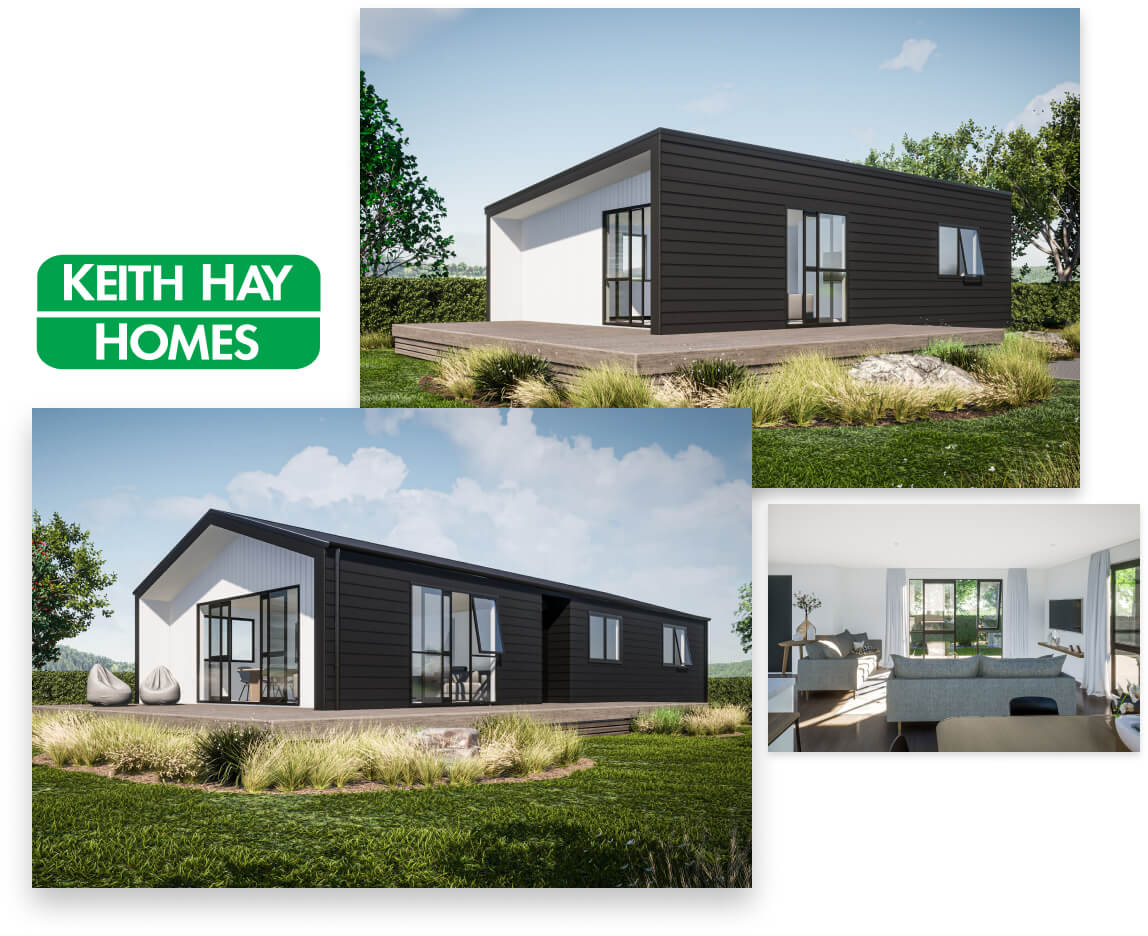534 844
This space-saving plan is designed with entertaining in mind. The spacious kitchen is the centrally-located hub of this home and features a nook area with cosy lounge and dining room on either side. Whether entertaining indoors or out, the large sliders create fantastic indoor/outdoor flow.
Bedrooms two and three share the large main bathroom. The master bedroom, with its own ensuite and generous double wardrobe, complete this well-proportioned home.


Contact your closest branch for availability and pricing. We may have a pre-built house in this range ready for you.
Find a Branch
Keith Hay Homes Legacy range offers affordable practicality and is popular with first time homebuyers, farmers and prudent property investors. Our selection of Legacy homes offer two to five bedrooms and range from a compact 60 square meters to a spacious 120 square meters.
View Plans