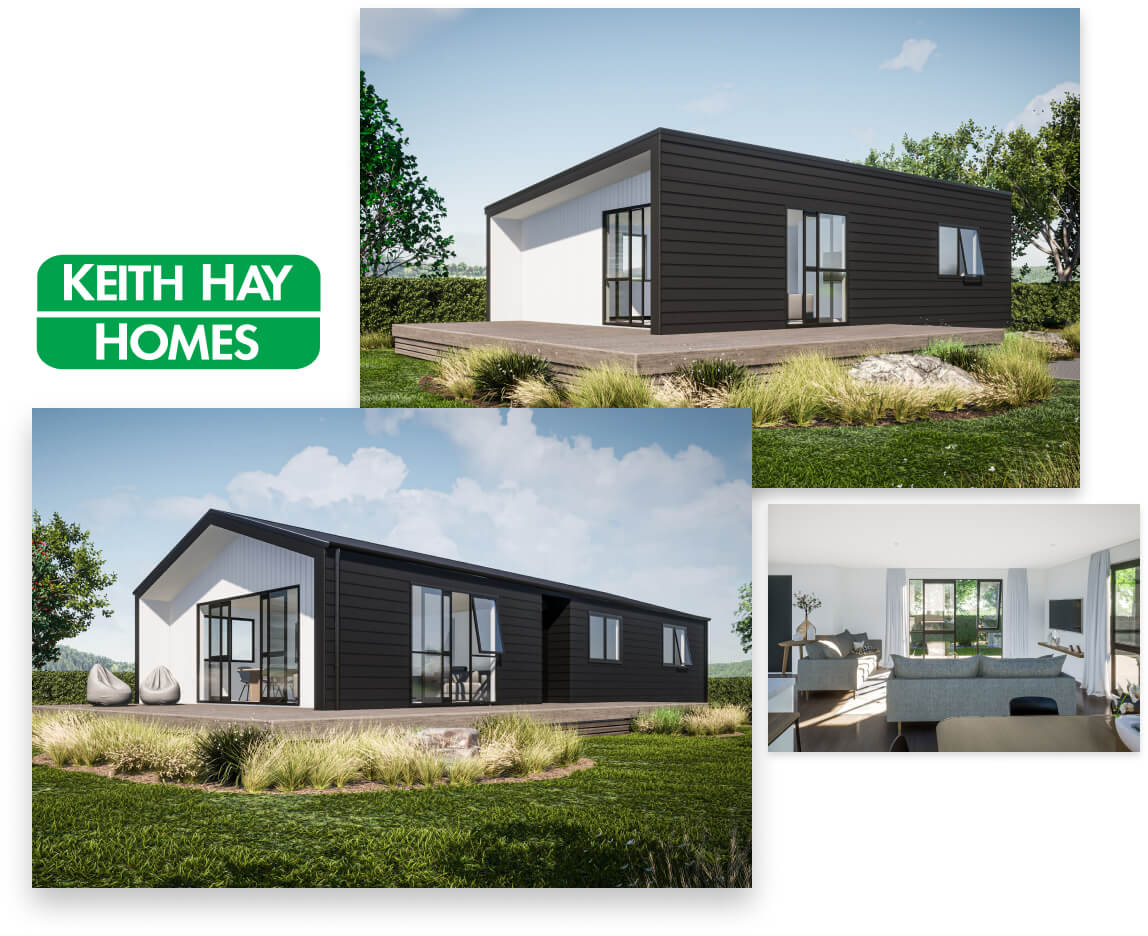534 844
Equally at home in the country or by the beach, this design includes many features you would expect in a much larger home, making it a smart choice for a savvy inventor.
The Kaiaua plan features a central kitchen with island unit, two bathrooms and a large living area. The lounge and dining areas both have sliding doors which could open onto a deck or garden.


Contact your closest branch for availability and pricing. We may have a pre-built house in this range ready for you.
Find a Branch
Keith Hay Homes Legacy range offers affordable practicality and is popular with first time homebuyers, farmers and prudent property investors. Our selection of Legacy homes offer two to five bedrooms and range from a compact 60 square meters to a spacious 120 square meters.
View Plans