534 844
The design of this contemporary cube combines a simple horizontal aesthetic with a clearly articulated layout to provide a palette for easy living.
A seamless central living zone which opens fully in two directions separates the principal and secondary sleeping areas. The external covered porch provides protected access to future garaging and the entry foyer. The transparent living space has full height sliding glass walls which recess fully into pocket walls allowing the entire room to flow onto extensive partly covered decking.
The sumptuous master suite boasts an entire wall length of full height wardobes which leads to a generous en-suite with double shower and vanity basins. The two double bedrooms are each discretely accessed off individual foyers for optimum privacy from the living zone. The practical bathroom and laundry layout is interconnecting and provides a sensible audio separation between the living and sleeping zones.
The warmth and texture of rich stained timber on the floors, decks and exterior walls exude a sense of timeless quality. The material choices along with the high technological performance of all building components reflect a sensitive attitude towards cost effective operating and maintenance costs to achieve ultimate sustainability.


Contact your closest branch for availability and pricing. We may have a pre-built house in this range ready for you.
Find a BranchAll our homes are built from proven materials, correctly constructed and installed by professionals under strict quality controls. All of the products we use in our homes are carefully selected and sourced from other leading New Zealand manufacturers and suppliers. We only use the best products and no cheap imported imitations. Our goal is to build you a home that does not require costly maintenance and/or replacement charges.
Thank you to the below supply partners for their contribution to The Horizon show home at our Drury branch.
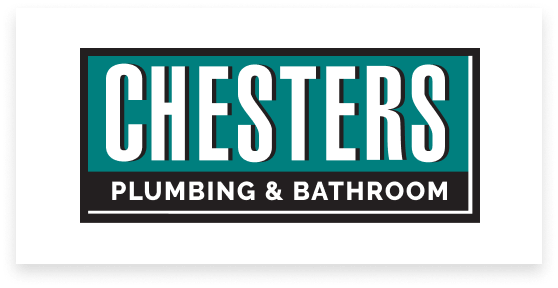

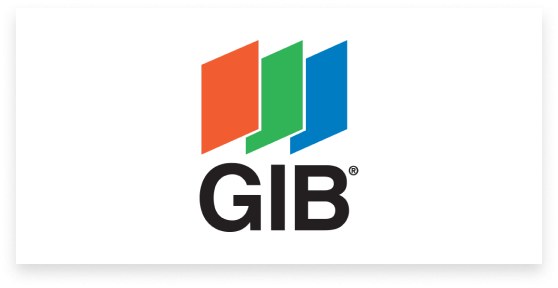
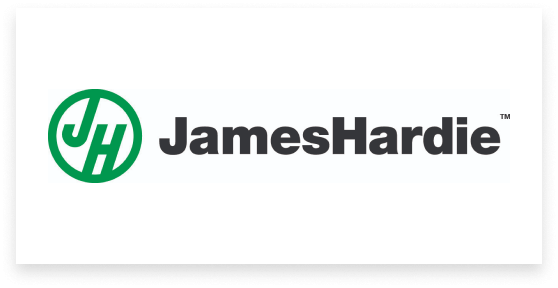
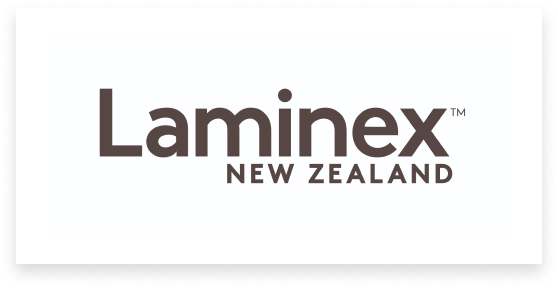

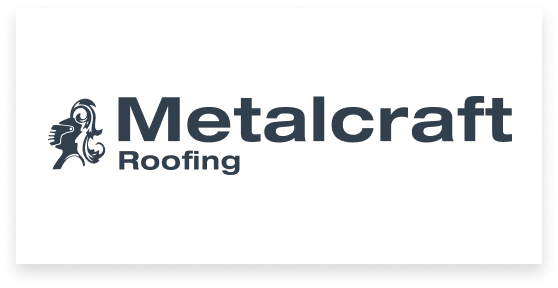
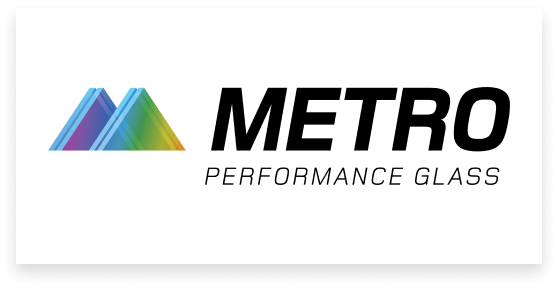

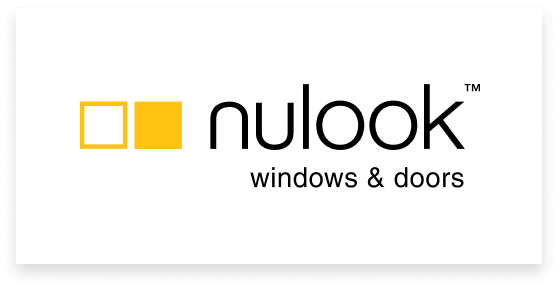
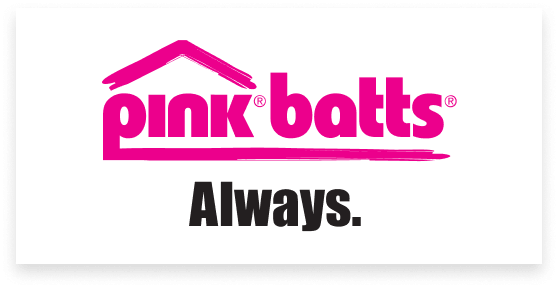

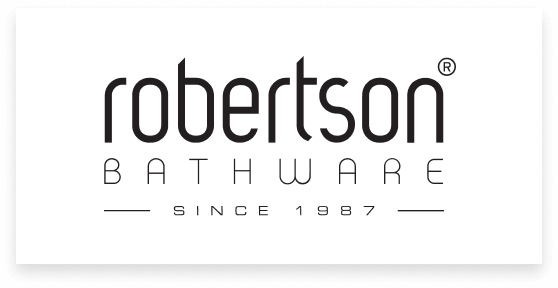
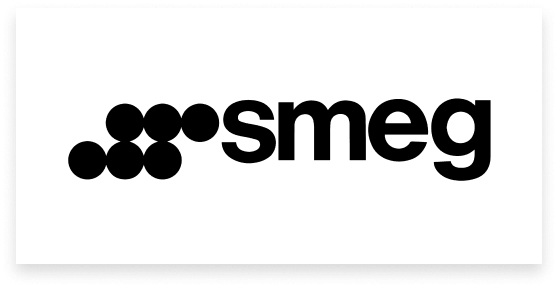
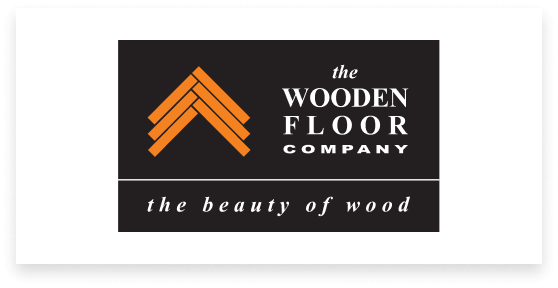
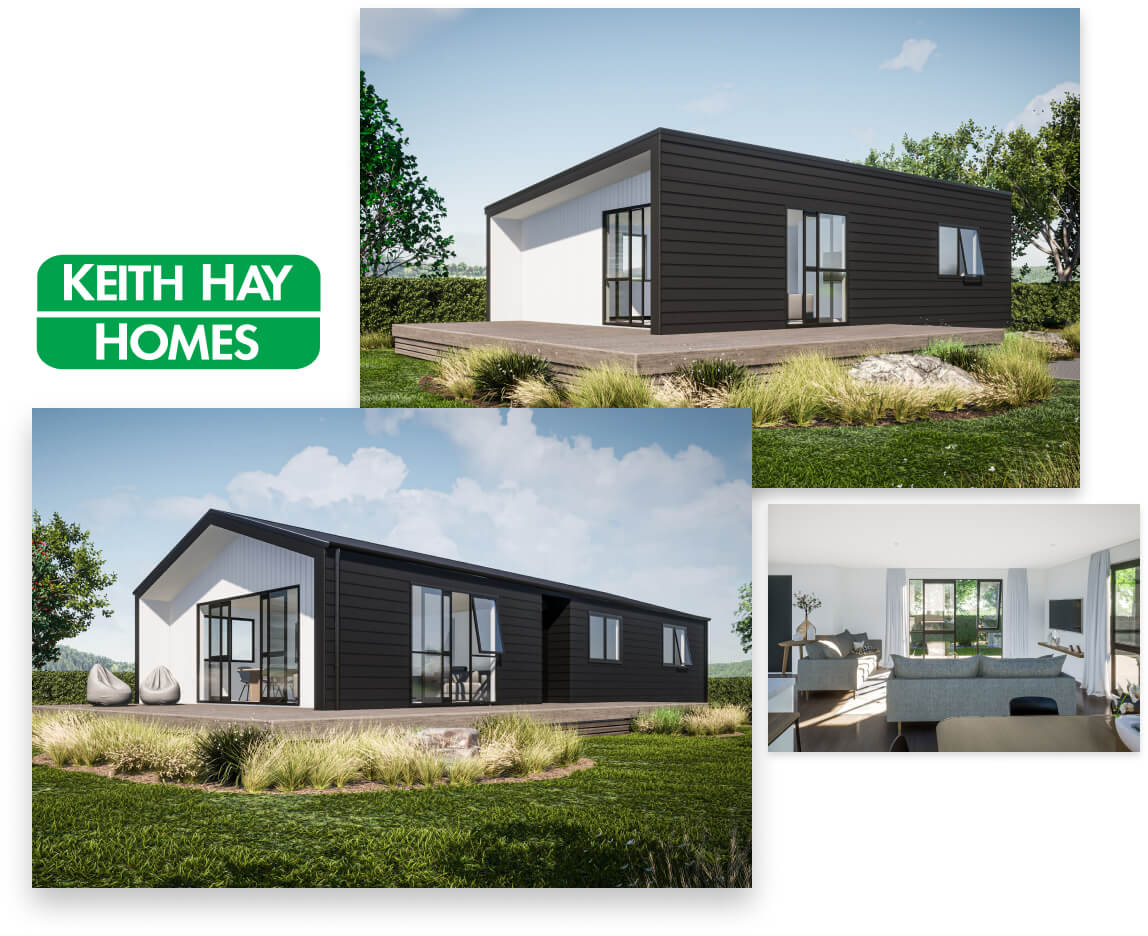
Keith Hay Homes Legacy range offers affordable practicality and is popular with first time homebuyers, farmers and prudent property investors. Our selection of Legacy homes offer two to five bedrooms and range from a compact 60 square meters to a spacious 120 square meters.
View Plans