534 844
Well-appointed living areas and centrally located kitchen are the hub of this home.
Designed to easily accommodate all family members with privacy and space, this plan features three well-proportioned bedrooms, a large main bathroom and an ensuite.
Glass sliders from the family room and living/dining area create indoor/outdoor flow. Enjoy long summer evenings and family barbeques on your optional wrap around deck.
Plenty of options available within this flexible plan including adding a fourth or fifth bedroom/separate study/media and formal entrance.
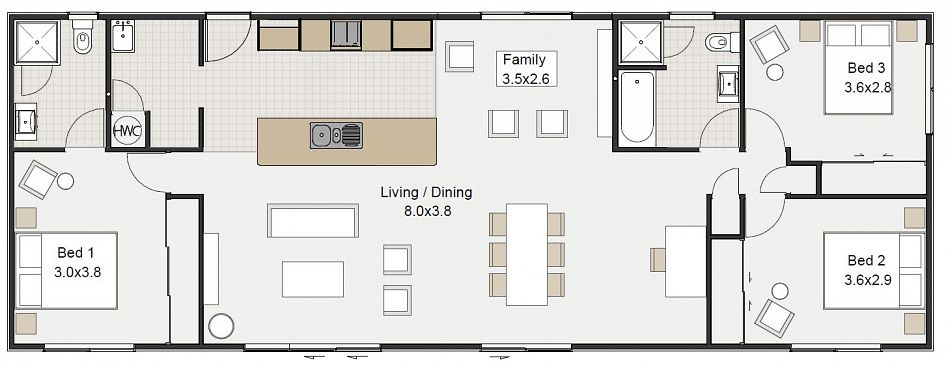
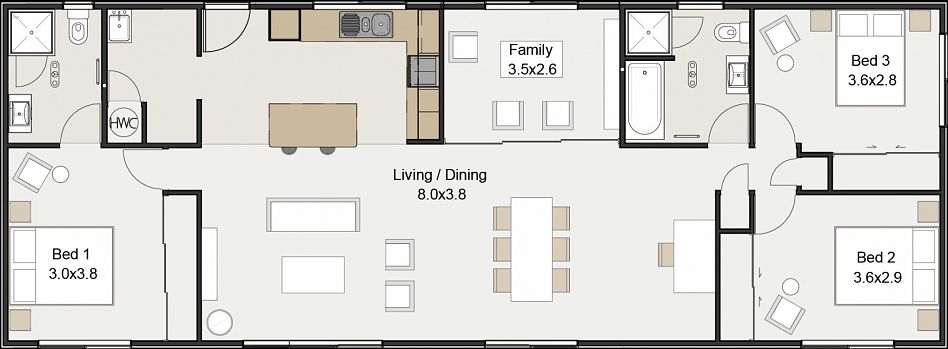
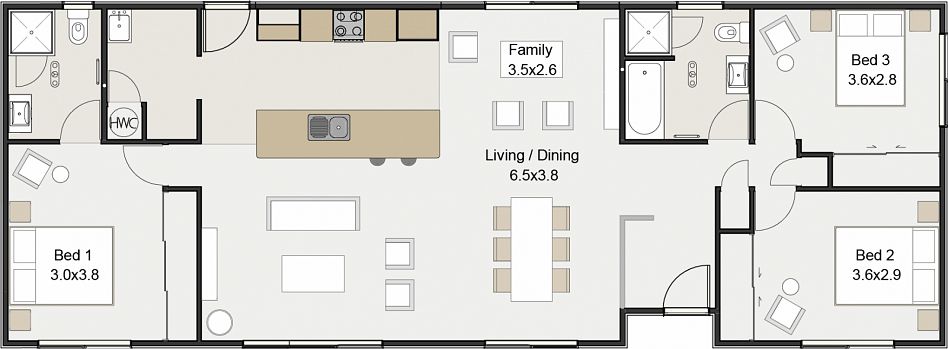
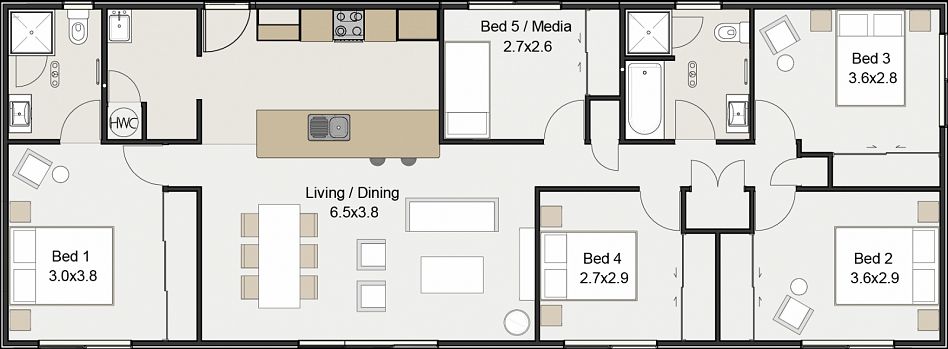
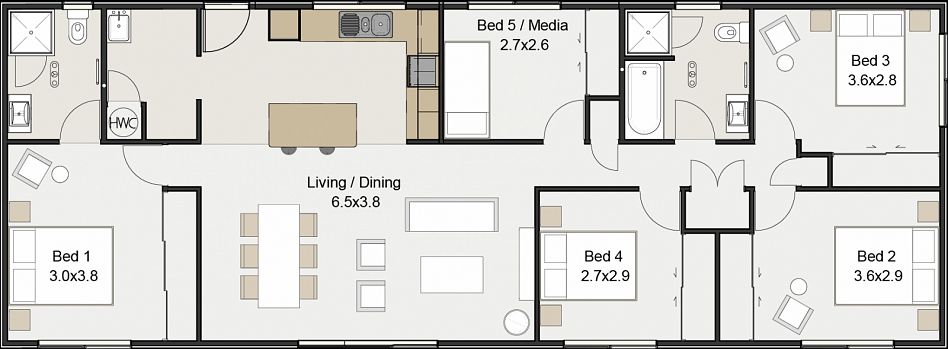
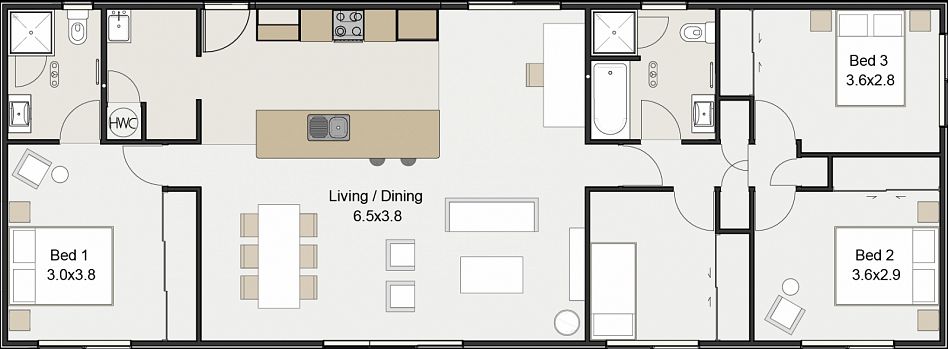
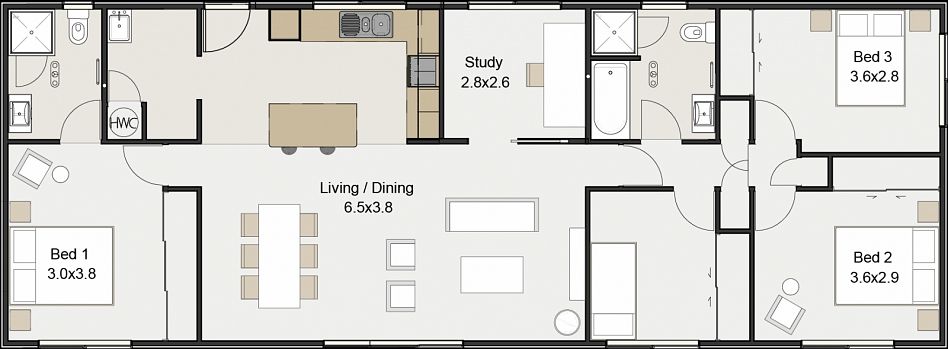

Contact your closest branch for availability and pricing. We may have a pre-built house in this range ready for you.
Find a Branch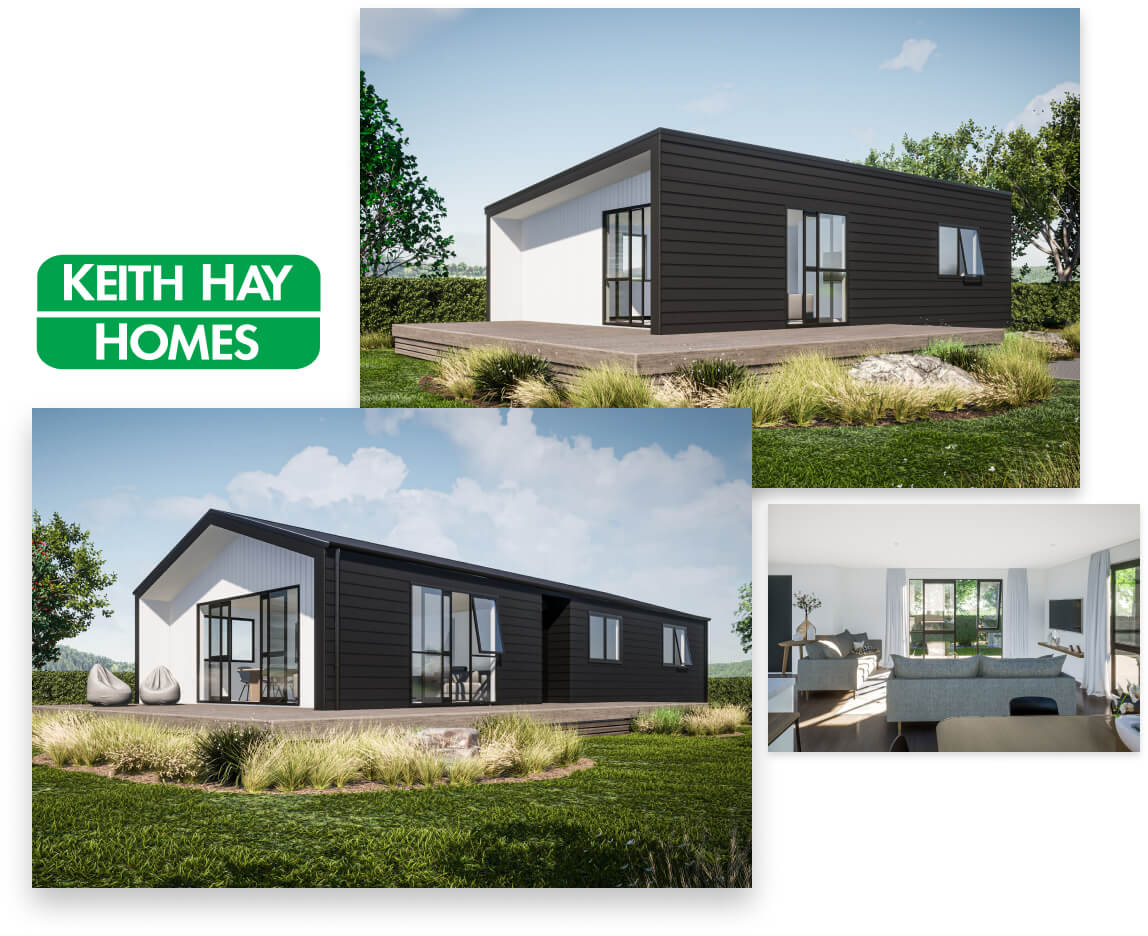
Keith Hay Homes Legacy range offers affordable practicality and is popular with first time homebuyers, farmers and prudent property investors. Our selection of Legacy homes offer two to five bedrooms and range from a compact 60 square meters to a spacious 120 square meters.
View Plans