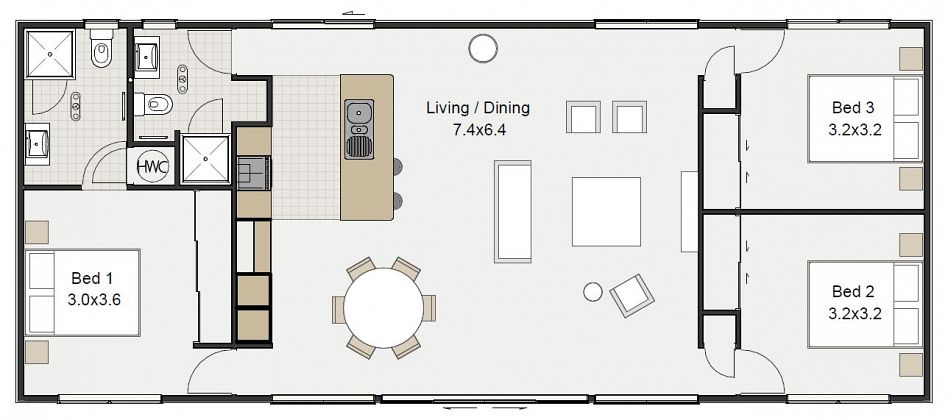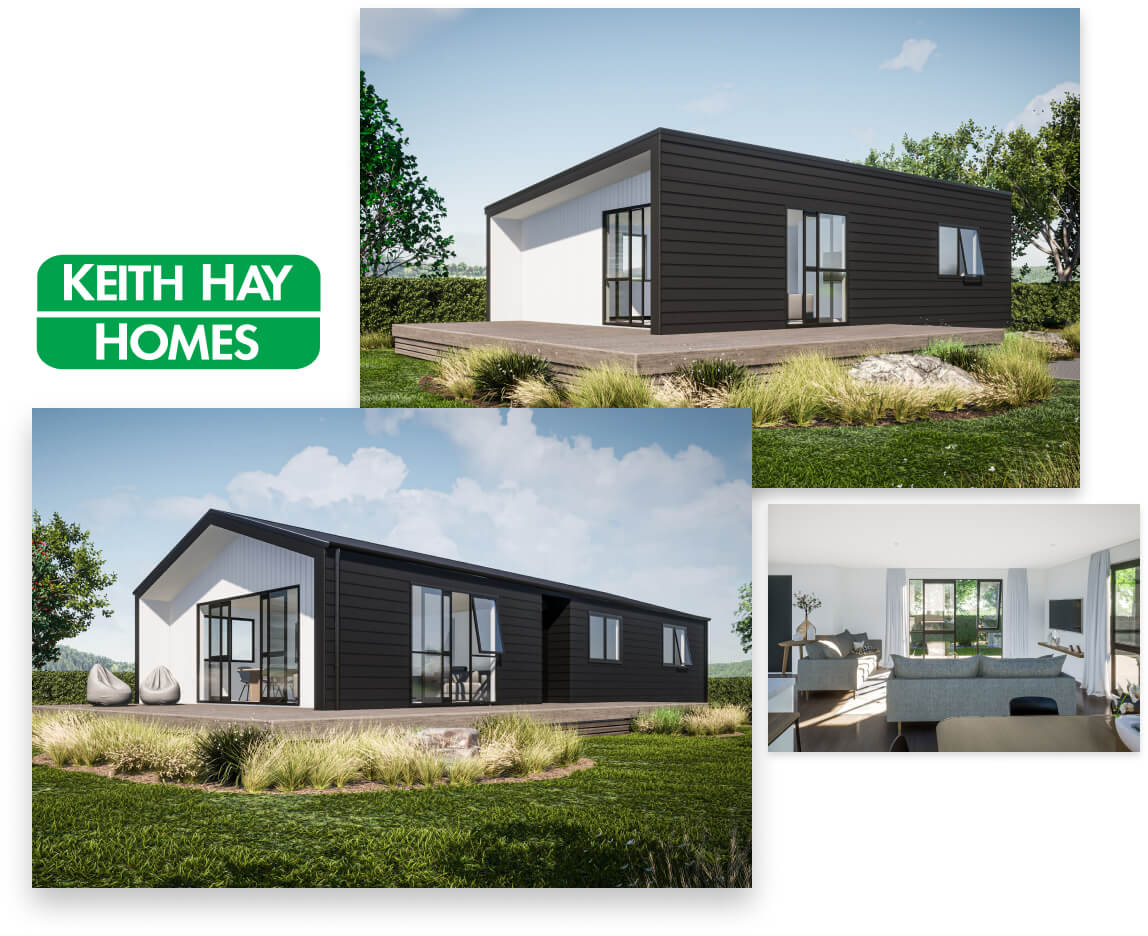534 844
This three bedroom, two bathroom stylish plan has been designed with central living as the focus of the home.
Large sliding doors open up your living space to access the outdoor area with ease. Add a large deck and covered pergola and make this space the perfect entertainment zone.
Your master bedroom is privately at one end of the home with ensuite. Bedrooms two and three at the other end, ideal for a growing family or those who enjoy having guests to stay.


Contact your closest branch for availability and pricing. We may have a pre-built house in this range ready for you.
Find a Branch
Keith Hay Homes Legacy range offers affordable practicality and is popular with first time homebuyers, farmers and prudent property investors. Our selection of Legacy homes offer two to five bedrooms and range from a compact 60 square meters to a spacious 120 square meters.
View Plans