534 844
88 house and land package(s) found.

Land Area: 1000m2 |
Floor Area: 120m2
Asking Price: From $1,100,000
Experience the perfect blend of modern living and coastal lifestyle with this beautifully designed Legacy 120X just minutes from Mangawhai Heads
Details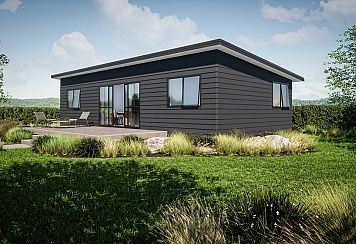
Land Area: 601m2 |
Floor Area: 85m2
Asking Price: From $860,000
Looking for a HASSLE FREE and FAST turnaround on your dream home? Look no further than this exceptional house and land
Details
Land Area: 392m2 |
Floor Area: 75m2
Asking Price: From $550,430
Enquire today about this brilliant brand new rental investment opportunity or first home. Located in sunny Foxton, close to the beach
Details
Land Area: 4249m2 |
Floor Area: 94m2
Asking Price: From $1,025,000
Introducing an exceptional house and land package located at Lot 2, 115 Kereru Lane, Kaiwaka. Nestled in a serene and picturesque
Details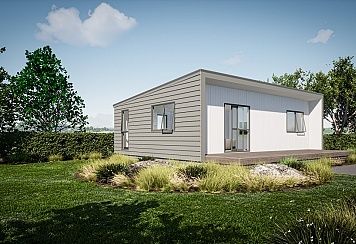
Land Area: 34600m2 |
Floor Area: 60m2
Asking Price: From $648,000
House & Land Package – Design Your Dream Lifestyle! Escape to nature and build your dream home in the heart of the
Details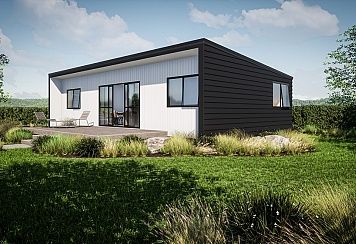
Land Area: 971m2 |
Floor Area: 85m2
Asking Price: From $990,000
Elevated Coastal Living Set in a prime location of Buffalo Beach Road, Whitianga, this elevated section offers expansive views that can
Details
Land Area: 423m2 |
Floor Area: 87m2
Asking Price: From $658,000
Fully clad in Cedar and boasting sunny living with Mountain views this brand-new home in the winter wonderland of Ohakune is
Details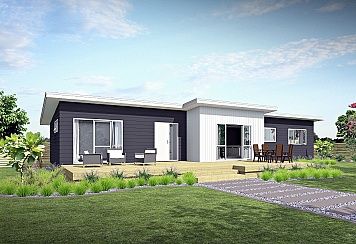
Land Area: 2504m2 |
Floor Area: 135m2
Asking Price: From $1,070,000
Live the Dream. This is your chance to create your dream home! This house and land package includes a generous 2,504
Details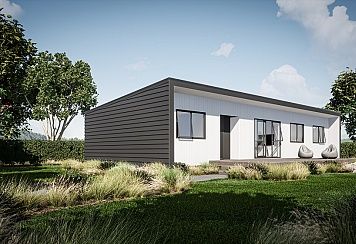
Land Area: 10,000m2 |
Floor Area: 110m2
Asking Price: From $738,500
A slice of country paradise in Horopito Imagine finding your country slice of paradise in the Ruapehu surrounds. This generously sized property
Details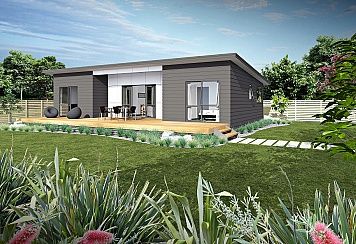
Land Area: 7,415m2 |
Floor Area: 98m2
Asking Price: From $954,000
A stylish 3 bedroom and 2-bathroom family home with beautiful country views make this rural lifestyle block an exceptional opportunity. Short
Details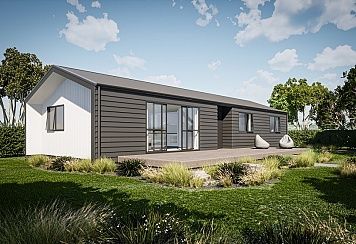
Land Area: 6,514m2 |
Floor Area: 105m2
Asking Price: From $986,000
A stylish 4 bedroom and 2-bathroom family home with sprawling views looking towards the coast make this rural lifestyle block an
Details
Land Area: 40200m2 |
Floor Area: 120m2
Asking Price: From $1,100,000
An exclusive new subdivision in Central Otago - Leaning Rock subdivision, is set amidst a breathtaking landscape spanning 2456ha of Crown
Details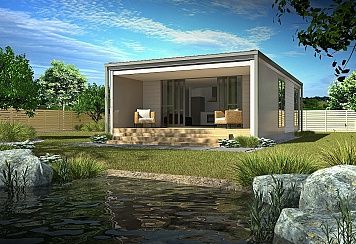
Land Area: 20300m2 |
Floor Area: 65m2
Asking Price: From $950,000
An exclusive new subdivision in Central Otago - Leaning Rock subdivision, is set amidst a breathtaking landscape spanning 2456ha of Crown
Details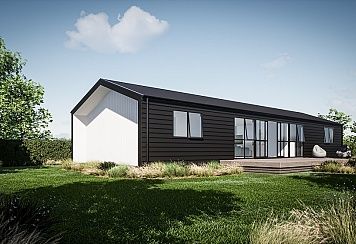
Land Area: 5209m2 |
Floor Area: 120m2
Asking Price: From $755,000
Create your own countryside retreat with a captivating view of Mt Ruapehu. Imagine your family living in a brand-new, modern home surrounded
Details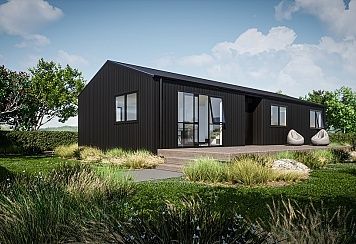
Land Area: 5142m2 |
Floor Area: 100m2
Asking Price: From $680,000
Create the lifestyle of your dreams with this new Keith Hay Homes house and land package. Imagine your family living in a
Details
Land Area: 614m2 |
Floor Area: 100m2
Asking Price: From $925,000
Are you looking for a modern new home and expansive shed – perfect for work or play! Welcome to your dream
Details
Land Area: 7173m2 |
Floor Area: 110m2
Asking Price: From $1,350,000
This is your chance to create your dream home or invest in a property with potential income. (An income such as
Details
Land Area: 9369m2 |
Floor Area: 140m2
Asking Price: From $1,400,000
This is your chance to create your dream home or invest in a property with potential income. (An income such as
Details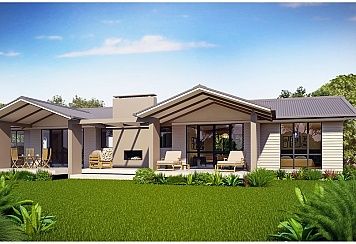
Land Area: 1240m2 |
Floor Area: 140m2
Asking Price: From $1,268,000
ESCAPE TO PARADISE! This is a rare opportunity to own a piece of paradise in the picturesque Coromandel. Azimuth Road, Tairua
Details
Land Area: 2879m2 |
Floor Area: 143m2
Asking Price: From $1,600,000
ESCAPE TO PARADISE! This is a rare opportunity to own a piece of paradise in the picturesque Coromandel. Azimuth Road, Tairua
Details
Land Area: 501m2 |
Floor Area: 93m2
Asking Price: From $882,000
You can't go wrong with this stunning new build featuring two bedrooms and one bathroom, situated in one of Auckland's rapidly
Details
Land Area: 506m2 |
Floor Area: 87m2
Asking Price: From $880,000
You can't go wrong with this stunning new build featuring three bedrooms and two bathrooms, situated in one of Auckland's rapidly
Details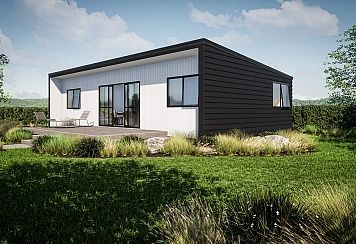
Land Area: 1891m2 |
Floor Area: 87m2
Asking Price: From $876,000
Rural Bliss, City Convenience Nestled in one of Wellsford’s most sought-after streets, this private 1,891 sqm section offers stunning views over
Details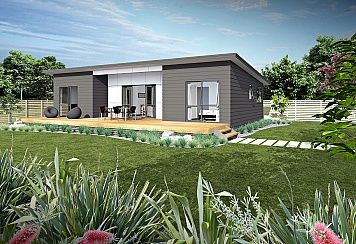
Land Area: 3078m2 |
Floor Area: 110m2
Asking Price: From $969,500
ELEVATED RURAL VIEWS! What a fantastic location right on the edge of Waihi town with a rural aspect yet with all
Details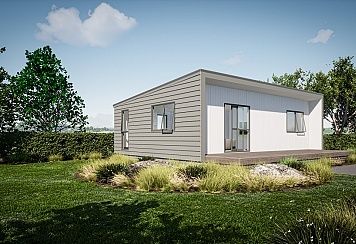
Land Area: 889m2 |
Floor Area: 65m2
Asking Price: From $490,000
Welcome to the site of your future home in central Dargaville! This perfectly positioned residential section offers an expansive 889m2 section
Details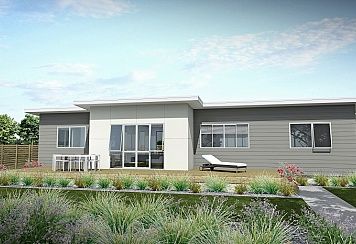
Land Area: 730m2 |
Floor Area: 120m2
Asking Price: From $789,000
Ready to escape the hustle and bustle of the city and embrace a peaceful and serene lifestyle? Look no further than
Details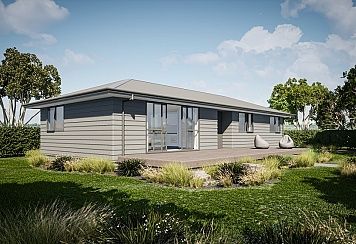
Land Area: 10,000m2 |
Floor Area: 105m2
Asking Price: From $750,000
This is a fantastic opportunity to enjoy lifestyle living. Lot 2 & 3 are available, both offerring plenty of land to
Details
Land Area: 5257m2 |
Floor Area: 120m2
Asking Price: From $679,000
Discover the perfect blend of affordability and lifestyle on these newly developed rural zoned sections ideally located just minutes from Hokitika.
Details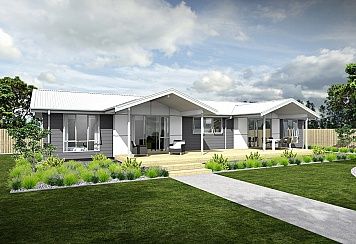
Land Area: 11,970m2 |
Floor Area: 138m2
Asking Price: From $1,362,000
This 1.19ha (approx.) section, free from covenants, presents a wealth of possibilities. Situated on the sought-after Limmer Rd, it offers easy
Details
Land Area: 600m2 |
Floor Area: 138m2
Asking Price: From $1,162,000
You can't go wrong with this stunning new build featuring three bedrooms and two bathrooms, situated in one of Auckland's rapidly
Details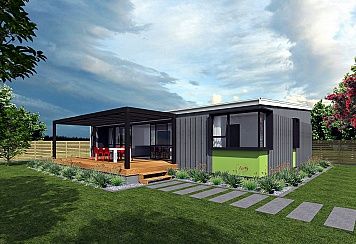
Land Area: 593m2 |
Floor Area: 101.6m2
Asking Price: From $721,000
A great opportunity exist in Bulls to capture the market in this growing region. Centrally located, close to Ohakea Air Base,
Details
Land Area: 4455m2 |
Floor Area: 120m2
Asking Price: From $1,159,995
Situated on the stunning Awhitu Peninsula this expansive development has just 3 remaining lifestyle sections available ranging in size from 3600m2
Details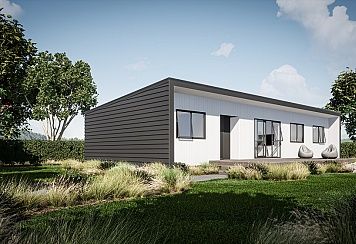
Land Area: 662m2 |
Floor Area: 110m2
Asking Price: From $698,330
A great opportunity exist in Bulls to capture the market in this growing region. Centrally located, close to Ohakea Air Base,
Details
Land Area: 19,251m2 |
Floor Area: 143m2
Asking Price: From $1,344,600
This is the perfect setting to ignite your creativity and bring your vision to life at one of these two exclusive
Details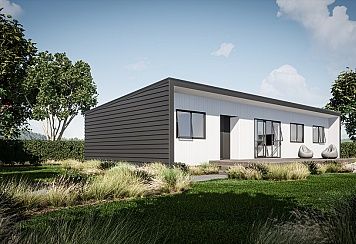
Land Area: 19,251m2 |
Floor Area: 110m2
Asking Price: From $980,000
This is the perfect setting to ignite your creativity and bring your vision to life at one of these two exclusive
Details
Land Area: 465m2 |
Floor Area: 95m2
Asking Price: From $599,000
Keith Hay Homes presents the brand-new Walton Street Development. This superb 21 Lot housing development is perfectly situated on Walton Street,
Details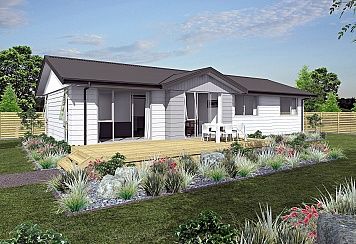
Land Area: 600m2 |
Floor Area: 104m2
Asking Price: From $675,000
This is an amazing opportunity to secure a stand-alone, three-bedroom home in Hokitika's newest subdivision, Norwest Estate. Lot 21 offers a
Details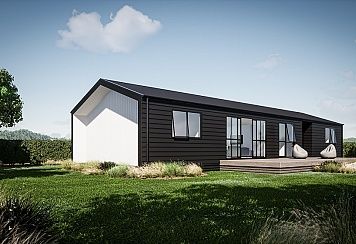
Land Area: 739m2 |
Floor Area: 120m2
Asking Price: From $690,000
This is an amazing opportunity to secure a stand-alone, three-bedroom home in Hokitika's newest subdivision, Norwest Estate. Lot 27 is a
Details
Land Area: 670m2 |
Floor Area: 110m2
Asking Price: From $743,000
Located in this growing farming community in Marton, this double 2 bedroom unit is a great investment opportunity. With the potential
Details
Land Area: 8093m2 |
Floor Area: 140m2
Asking Price: From $1,321,010
Get into the rural lifestyle with this stunning lifestyle block opportunity here in the Manawatu. Our Hopkins 3 bedroom home incorporates
Details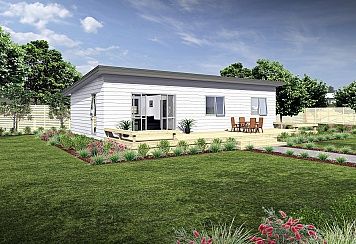
Land Area: 577m2 |
Floor Area: 87m2
Asking Price: From $613,830
ATTENTION – Opportunity knocks. The vendor has decided to sell this desirable Feilding residential House & Land package, so bring your
Details
Land Area: 450m2 |
Floor Area: 84.6m2
Asking Price: From $850,000
Seize the fantastic opportunity to secure a flat section in this well-positioned subdivision in the desirable town of Waipu. Waipu is
Details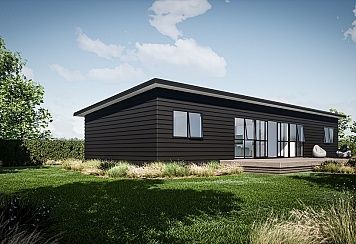
Land Area: 783m2 |
Floor Area: 120m2
Asking Price: From $568,300
Discover your ideal living space with our selection of 9 fully serviced sections, each with unique access and varying sizes to
Details
Land Area: 626m2 |
Floor Area: 85m2
Asking Price: From $475,790
Discover your ideal living space with our selection of 9 fully serviced sections, each with unique access and varying sizes to
Details
Land Area: 555m2 |
Floor Area: 100m2
Asking Price: From $697,000
FIRST HOME BUYERS, INVESTORS, RETIREES. Here is an opportunity to purchase a new home in Paeroa’s newest sub-division currently under construction.
Details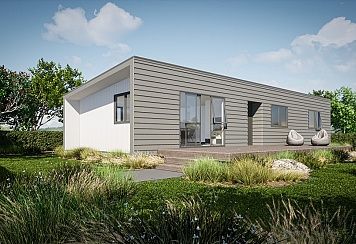
Land Area: 555m2 |
Floor Area: 95m2
Asking Price: From $693,000
FIRST HOME BUYERS, INVESTORS, RETIREES. Here is an opportunity to purchase a new home in Paeroa’s newest sub-division currently under construction.
Details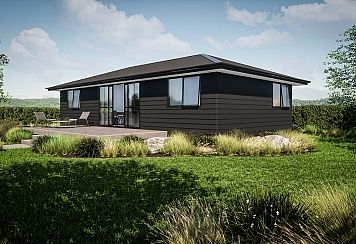
Land Area: 555m2 |
Floor Area: 87m2
Asking Price: From $665,000
FIRST HOME BUYERS, INVESTORS, RETIREES. Here is an opportunity to purchase a new home in Paeroa’s newest sub-division currently under construction.
Details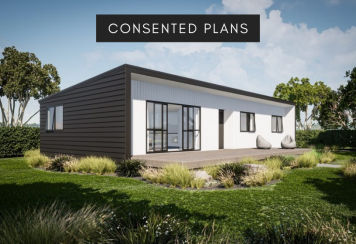
Land Area: m2 |
Floor Area: 105m2
Asking Price: $639,000
READY TO BUILD. If you're looking for a brand new, modern home in a safe peaceful community then this house and
Details
Land Area: 490m2 |
Floor Area: 105m2
Asking Price: $637,000
This stunning modern mono pitch boxed gable end home is complete and ready for sale! Priced under the new Kainga Ora
Details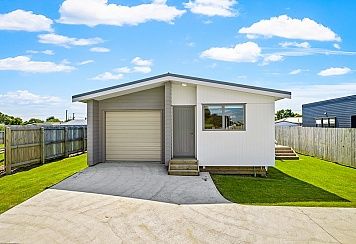
Land Area: 487m2 |
Floor Area: 115m2
Asking Price: $692,000
This modern three bedroom, 2 bathroom, single internal garaging home is complete and ready for sale! This home includes: Perfect indoor/outdoor flow with ranch
Details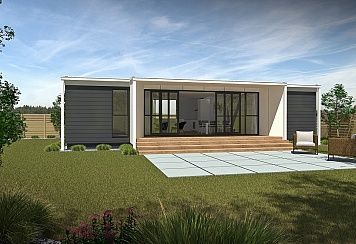
Land Area: 450m2 |
Floor Area: 94m2
Asking Price: From $1,025,000
Seize the fantastic opportunity to secure a flat section in this well-positioned subdivision in the desirable town of Waipu. Waipu is
Details
Land Area: 450m2 |
Floor Area: 120m2
Asking Price: From $959,000
Seize the fantastic opportunity to secure a flat section in this well-positioned subdivision in the desirable town of Waipu. Waipu is
Details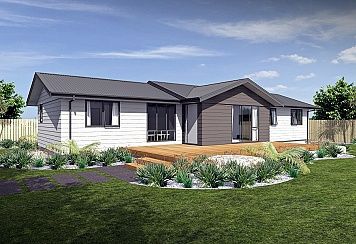
Land Area: 698m2 |
Floor Area: 130m2
Asking Price: From $926000
Elevated Views - The Colebrook Road cul-de-sac borders Waihi's rural backdrop of lovely hills and farmland. Situated close to Town, Waihi
Details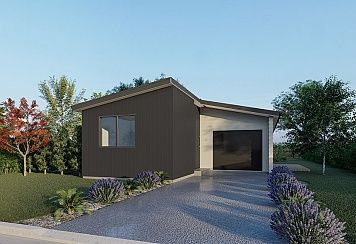
Land Area: 637m2 |
Floor Area: 131m2
Asking Price: From $996,000
Perched up in a new subdivision with some stunning valley views awaits an opportunity for someone to create their dream home.
Details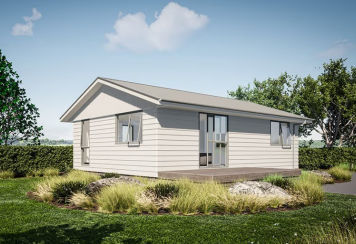
Land Area: 601m2 |
Floor Area: 75m2
Asking Price: From $835,000
Looking for a HASSLE FREE and FAST turnaround on your dream home? Look no further than this exceptional house and land
Details
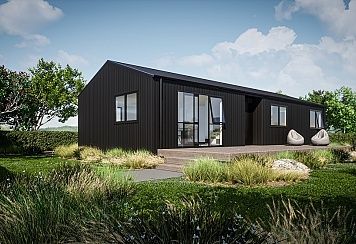
Land Area: 439m2 |
Floor Area: 90m2
Asking Price: From $847,600
Brand new "FC87 Modified Clipped Gable" Keith Hay Home and Land package If you are looking for a brand new 90m2, our
Details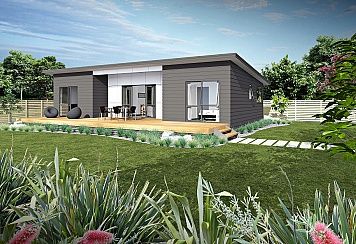
Land Area: 604m2 |
Floor Area: 110m2
Asking Price: From $917,000
An exclusive house and land package on the coveted Midgard Road in Coopers Beach. Experience the ultimate coastal lifestyle, with the
Details
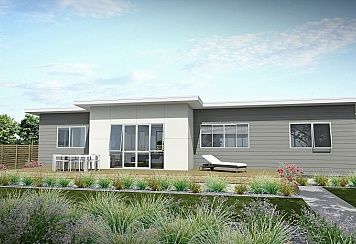
Land Area: 5686m2 |
Floor Area: 115.4m2
Asking Price: from $986,000
Experience all that the Kaipara Coast has to offer with this House and Land package. Create the lifestyle of your choice
Details
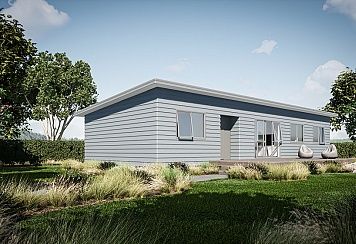
Land Area: 2024m2 |
Floor Area: 110m2
Asking Price: from $930,000
Experience all that the Northland region has to offer with this House and Land package located in the sought after area
Details
Land Area: 631m2 |
Floor Area: 120m2
Asking Price: From $1,022,000
House & land package with your brand new ‘First Choice’ 120X Boxed side mono pitch design from Keith Hay Homes. 3
Details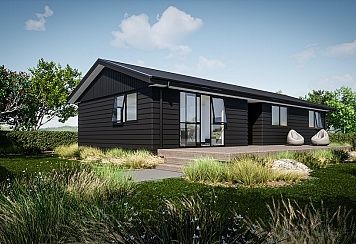
Land Area: 355m2 |
Floor Area: 95m2
Asking Price: From $1,250,000
This site is an ideal spot for your family 4 bedroom home, family bathroom & master ensuite, laundry and a generous
Details
Land Area: 5045m2 |
Floor Area: 138.45m2
Asking Price: From $1,085,800
Wanting the ultimate family country lifestyle? This spacious four-bedroom, two-bathroom home is one of our top designs. The Mansfield provides plenty of
Details

Land Area: 2035m2 |
Floor Area: 120m2
Asking Price: From $764,000
This stunning, large four-bedroom plan with a media/office room and two bathrooms comes with a sizeable kitchen complete with separate scullery
Details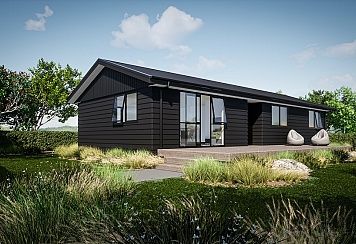
Land Area: 458m2 |
Floor Area: 95m2
Asking Price: From $1,100,000
3 Bedroom, 2 Bathroom Keith Hay Home and Land Package now for sale! Situated in Titirangi, this site is an ideal spot
Details
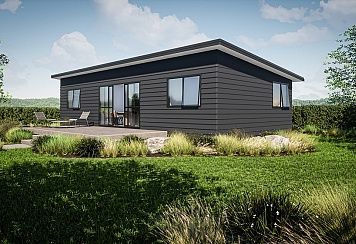
Land Area: 5583m2 |
Floor Area: 85m2
Asking Price: from $821,000
This appealing residential lifestyle section in Hakaru with title, is a convenient 10 minute drive from the beach and amenities of
Details
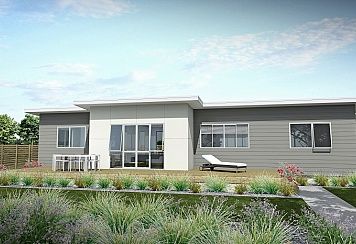
Land Area: 5785m2 |
Floor Area: 115.4m2
Asking Price: From $913,000
If you are looking to build a brand-new modern home or even a holiday home then this house and land package
Details
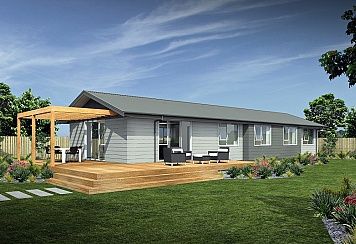
Land Area: 4014m2 |
Floor Area: 142m2
Asking Price: From $800,000
Wanting the ultimate family country lifestyle? Our Stanley plan is the perfect family home. Four-bedrooms with an additional media/study room, two glass
Details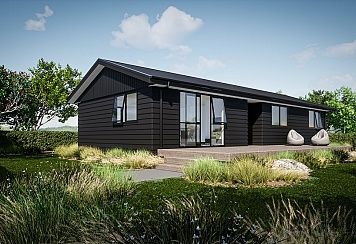
Land Area: 547m2 |
Floor Area: 95m2
Asking Price: From $670,000
Our First Choice 95 home plan is a perfect well planned family home. This plan has been upgraded to feature an
Details
Land Area: 494m2 |
Floor Area: 105m2
Asking Price: from $699,000
Our Tasman plan from our Classic Range, has been created for entertaining and family living in mind. This plan features a large
Details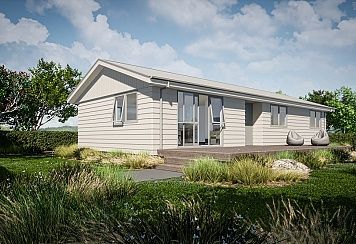
Land Area: 512m2 |
Floor Area: 87m2
Asking Price: from $640,000
Our First Choice 87 Plan on this 512m2 section is perfect starter home and with room to grow into for a
Details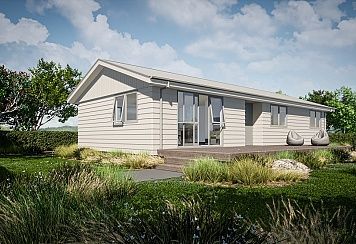
Land Area: 754m2 |
Floor Area: 95m2
Asking Price: From $690,000
This Keith Hay Homes 95m2 house plan makes an ideal first home, rental investment or retirement home that has proved a
Details
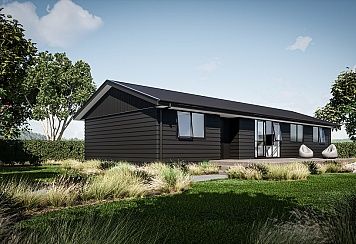
Land Area: 1576m2 |
Floor Area: 110m2
Asking Price: From $759,000
This house & land package offers an affordable entry point into the rural lifestyle. One of our most popular plans, our First
Details
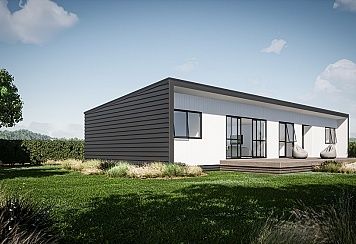
Land Area: 7417m2 |
Floor Area: 120m2
Asking Price: From $925,900
If you’re seeking an awesome rural lifestyle on the edge of town with a home that accommodates all family members, then
Details
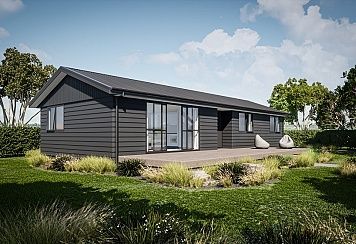
Land Area: 548m2 |
Floor Area: 105m2
Asking Price: From $949,200
Set on a 548m2 section come and create your fabulous family home in this spectacular location with our First Choice 105
Details
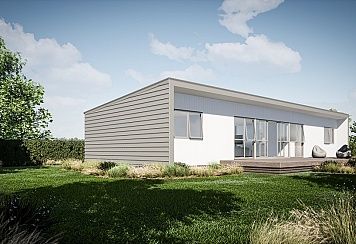
Land Area: 627m2 |
Floor Area: 120m2
Asking Price: From $710,000
Brand new First Choice 120X House and land package for sale in the beautiful location of Opononi. This subdivision has gained
Details

Land Area: 583m2 |
Floor Area: 105m2
Asking Price: from $893,830
Scarce is an understatement. This generous North East facing section near all the main facilities and the village is well priced,
Details
Land Area: 1091m2 |
Floor Area: 95m2
Asking Price: from $1,100,000
This site is an ideal spot for your family (3 or 4 bedroom) home, family bathroom & master ensuite, laundry and
Details
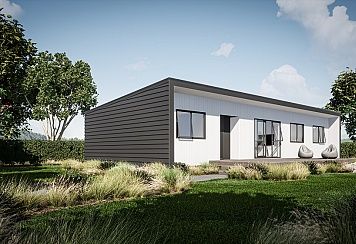
Land Area: 5583m2 |
Floor Area: 110m2
Asking Price: from $923,500
Brand new ‘First Choice’ 110 Keith Hay Home and land package. Appealing residential lifestyle section available in Hakaru, a convenient 10 minute
Details
Land Area: m2 |
Floor Area: 110m2
Asking Price: From $365,700
If you are looking for a brand new, modern, low maintenance 4 bedroom, 2 bathroom home for a residential section in
Details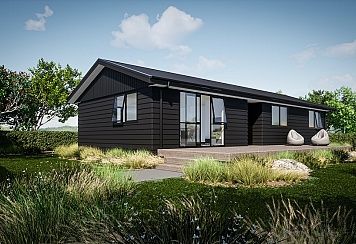
Land Area: m2 |
Floor Area: 87m2
Asking Price: From $433,000
If you are looking for a brand new, modern, low maintenance home for a residential section in Central Hawkes Bay, then
Details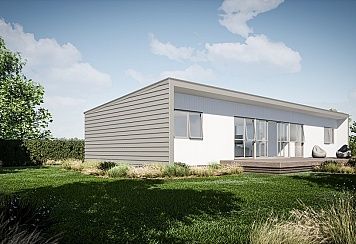
Land Area: 735m2 |
Floor Area: 120m2
Asking Price: from $531,800
At Beaches Matarangi; you’ll enjoy a new holiday home as part of a new modern development with design guidelines to protect
Details
Land Area: 735m2 |
Floor Area: 105m2
Asking Price: from $468,800
At Beaches Matarangi; you’ll enjoy a new holiday home as part of a new modern development with design guidelines to protect
Details
Land Area: 735m2 |
Floor Area: 85m2
Asking Price: from $412,800
At Beaches Matarangi; you’ll enjoy a new holiday home as part of a new modern development with design guidelines to protect
Details

Land Area: 493m2 |
Floor Area: 95m2
Asking Price: SOLD
LOT 13 NOW SOLD - PLEASE ASK ABOUT STAGE 2 OF OUR DEVELOPMENT If you are looking for a brand new, modern
Details
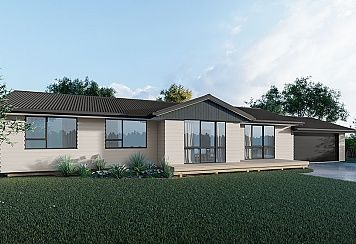
Land Area: 644m2 |
Floor Area: 148.5m2
Asking Price: SOLD
LOT 14 NOW SOLD - PLEASE ASK ABOUT STAGE 2 OF OUR DEVELOPMENT If you are looking for a brand new, modern
Details
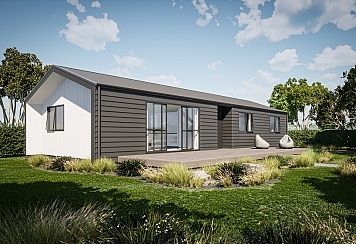
Land Area: 493m2 |
Floor Area: 105m2
Asking Price: SOLD
LOT 15 NOW SOLD - PLEASE ASK ABOUT STAGE 2 OF OUR DEVELOPMENT If you are looking for a brand new, modern
Details

Land Area: 483m2 |
Floor Area: 105m2
Asking Price: SOLD
LOT 17 NOW SOLD - PLEASE ASK ABOUT STAGE 2 OF OUR DEVELOPMENT If you are looking for a brand new, modern
Details
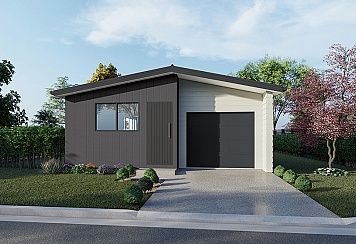
Land Area: 555m2 |
Floor Area: 115.8m2
Asking Price: SOLD
LOT 16 & 18 NOW SOLD - PLEASE ASK US ABOUT STAGE 2 OF OUR DEVELOPMENT If you are looking for a brand
Details